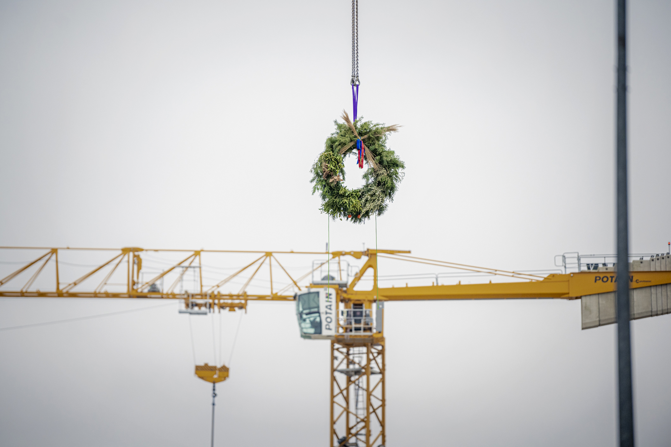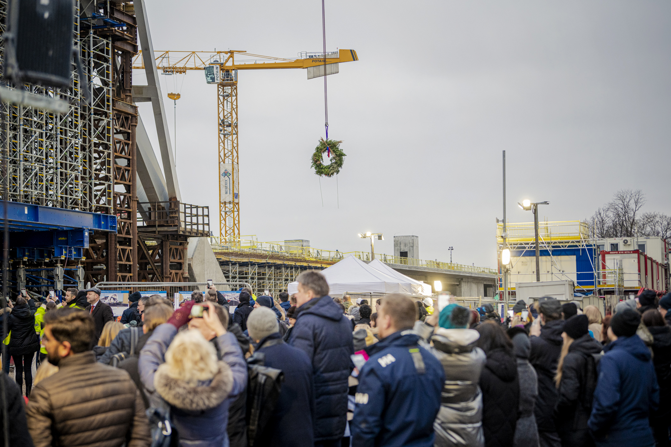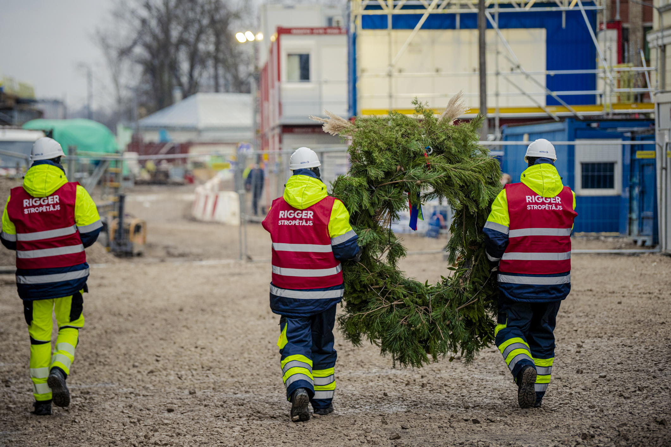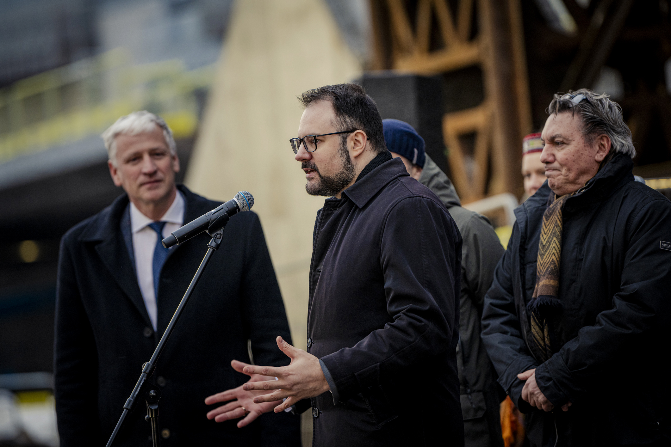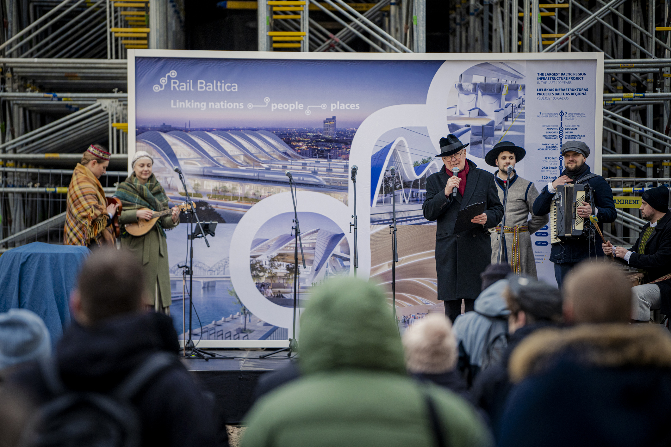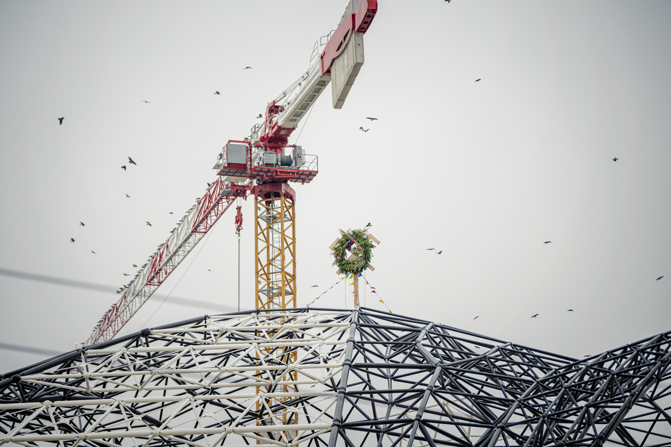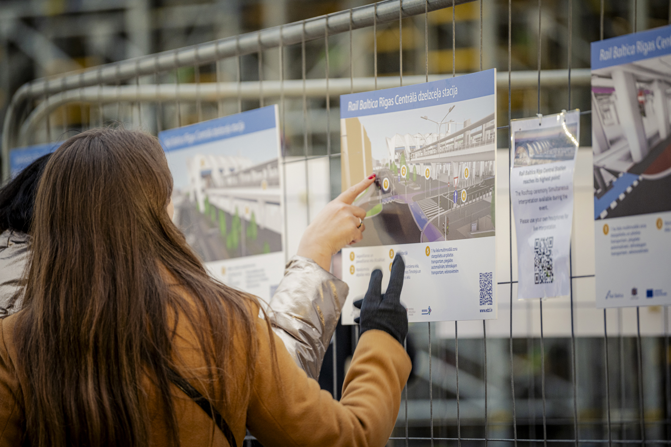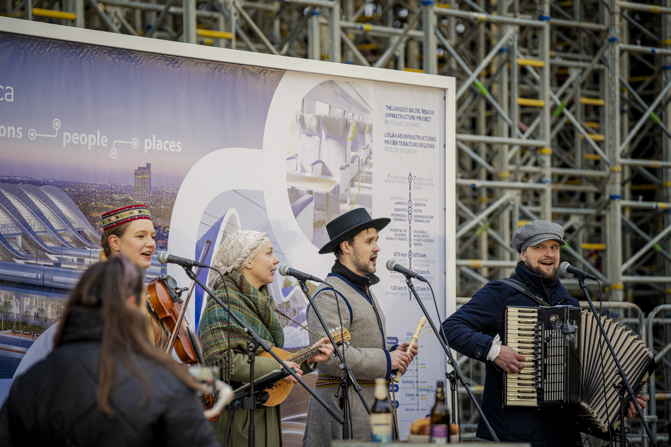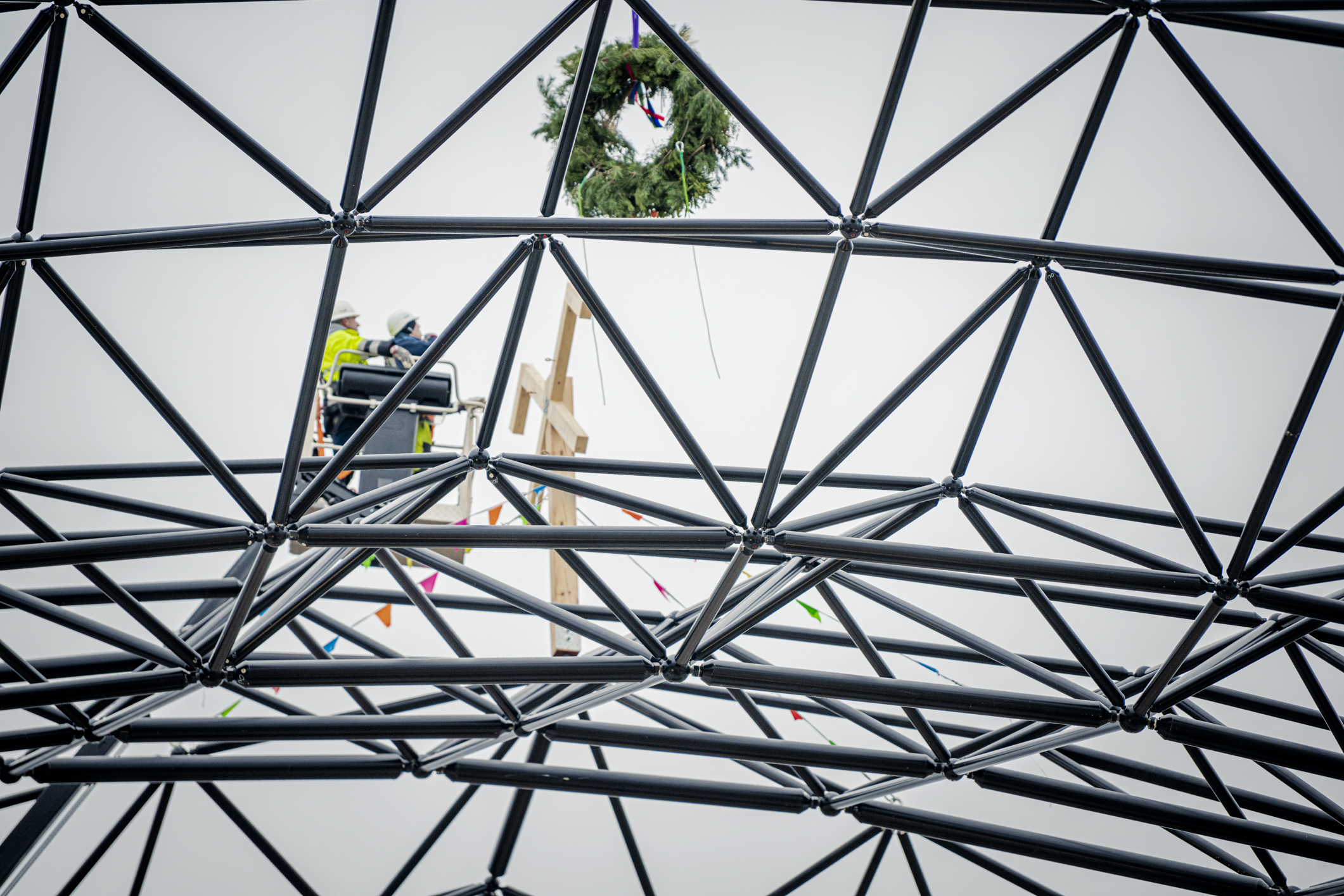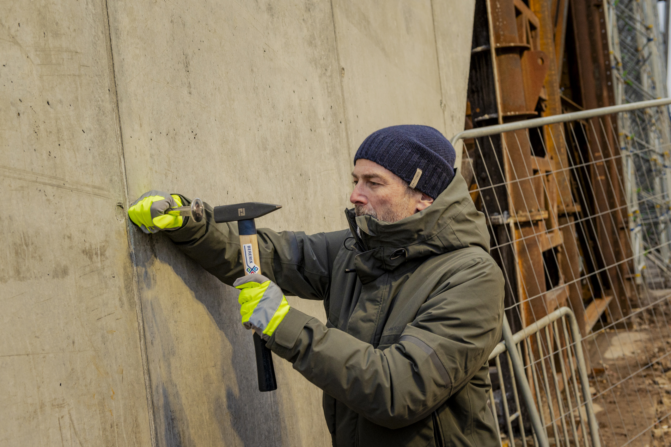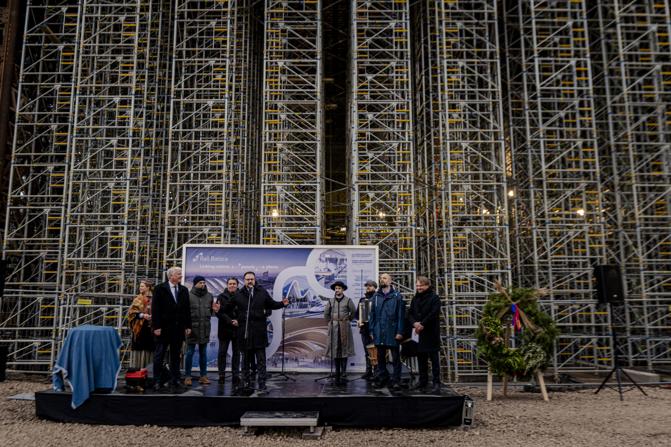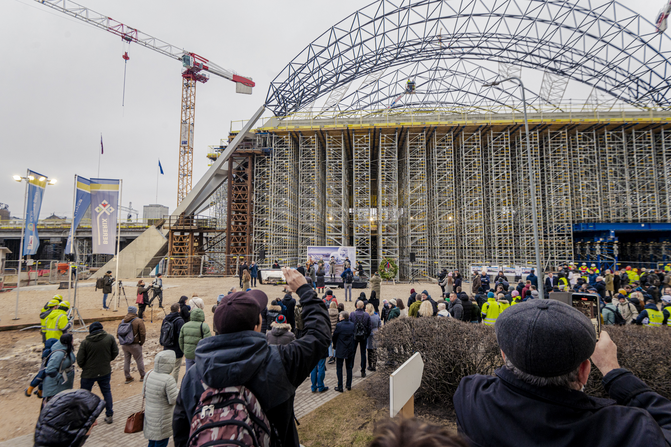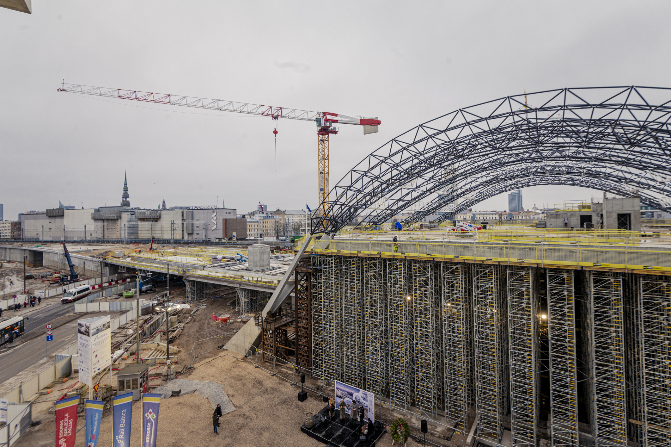In February, the highest point of the Rail Baltica Riga Central Railway Station building was reached. This achievement was celebrated through a century-old and significant tradition in construction – the placement of a wreath at the building’s summit. The Rooftop Ceremony allowed the wider public to visit the construction site.
On 29 February 2024, the first Rooftop Ceremony for the Rail Baltica project was celebrated. The wreath, lifted and placed over the roof structure by the constructor and the client, was specially designed. Symbolizing Rail Baltica as European gauge railway infrastructure, the wreath’s diameter is 1435 mm. Reflecting the international importance of the project and its connection to Europe, the wreath comprises plants brought from various European countries—Latvian pine, Estonian juniper, and Lithuanian spruce, as well as typical trees and plants from central and southern European countries: an orange tree from Spain, an olive tree from Italy, hops from Belgium, lavender, and palm fronds from France, birch from Poland, and oak from Germany. The lifting of the wreath was accompanied by sound signals from the trains present at the station.
The Rooftop Ceremony is one of the oldest construction traditions in Latvia, though not the only one. In Latvian folklore, reaching the top of a building has historically been celebrated in various ways, symbolically embodying the strength of the building and the durability of the structures. By combining historical traditions with modern construction practices, the Riga Central Railway Hub’s Rooftop Ceremony was open to the wider public, providing an opportunity not only to observe the construction site but also to learn about the project through informational materials, visualizations, and photographs of the new station.
With the completion of the fourth arch on the south side of the station in February, the construction of the new station’s roof structure was finished. Currently, four roof arches have been assembled and installed, and with the commencement of work on the north side of the project, a total of seven such arches will be built. Additionally, in February, the works covered by the first of the eight project building permits were completed and have already been commissioned. This year, construction on the southern side of the Rail Baltica Riga Central Hub will continue, including the installation of railway systems, tracks, utilities, and signalling.
During the design phase of the Riga Central Railway Station, special attention was given to energy-efficient technologies, sustainable solutions, and passenger comfort and safety (explosion-proof structures, building ventilation systems equipped with detectors and filters for hazardous chemical and biological substances, etc.).
Riga Central Railway Hub will become the largest passenger terminal in the Baltics because of the Rail Baltica project. The station will have three floors and will be functionally accessible to all social groups, offering a range of amenities to Riga residents and visitors. The building will feature 23 escalators, 16 lifts, 25 new staircases to the platforms, a tactile network throughout the Rail Baltica project area, and tactile guidance from public transport stops to the train platforms.
In Latvia the Rail Baltica project progress continues with the design phase encompassing mainline infrastructure, facilities, cargo terminal, and regional stations. The development involves 30 mainline master designs, covering 110km out of the total 265km planned. Additionally, a major step forward has been taken with the signing of the mainline construction agreement for a substantial 200km stretch. Preparations for the construction base are underway, marking the commencement of construction works on the initial 13km within the southern section. Simultaneously, construction activities are in full swing at crucial sections, including Rail Baltica Riga Central Station and the ‘Riga’ International Airport, demonstrating the project’s tangible progress and commitment to enhancing regional connectivity.
About Rail Baltica Riga Central Station
The ground floor of the building will house rail services, as well as shops and service outlets suitable for a modern station. The upper (third) level of the station will include waiting areas of about 6,000 m2, with ticket offices and information boards.
The ground floor, or street level, will feature a multimodal zone for regional and suburban bus services, and delivery transport. Adjacent to it will be a new kiss & ride street for the safe drop-off and pick-up of passengers. Air-to-rail baggage processing and check-in functionality will provide a more convenient transfer experience. Micro mobility options will also be expanded with a new wide cycle lane, the possibility to leave your bicycle, and the option to rent shared micro mobility tools.
Rail Baltica Riga Central Hub construction is being carried out by the construction consortium “BERERIX,” with construction supervision provided by Egis-Deutsche Bahn. The client is Rail Baltica’s national implementing body in Latvia, Eiropas Dzelzceļa līnijas. The project is funded within the range of 81–85% by the EU’s Connecting Europe Facility, with the remaining portion covered by the Latvian state budget.
The installation process of the station roof’s fourth arch

